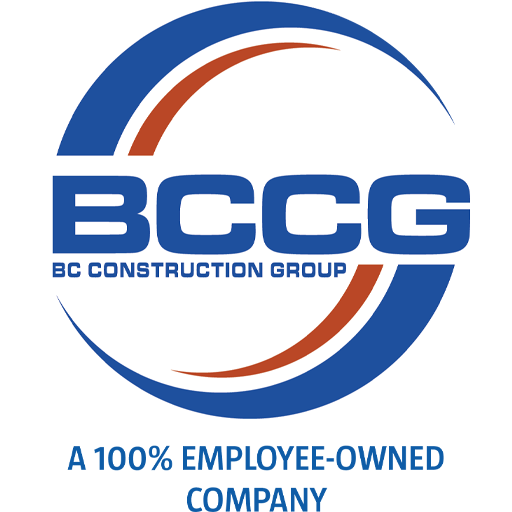To meet the growing demand for warehouse/distribution space in the Western United States, a mid-sized national developer partnered with BCCG to Design-Build a 290,150 square foot, speculative multi-tenant warehouse.
The structure consists of load bearing, site-cast tilt-up walls with a structural steel roof, metal entry canopy, and aluminum punched windows. With the potential for up to four separate suites, there’s room for both office and industrial needs for future tenants. The building has a 60-foot-wide speed bay with a 32-foot interior clear height. There are 37, 9’ x 10’ dock doors and 2, 12’ x 14’ grade doors.
Delivering the complete solution for this Client, BCCG coordinated with the local utility companies to do a major relocation of multiple power lines and make improvements to surrounding roads.
